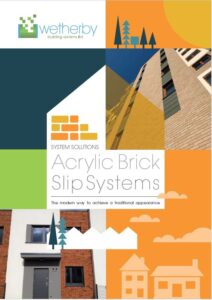
Steel Frame Cavity Rail Stone Wool Acrylic Brick Slip System
The Wetherby Stone Wool Acrylic Brick Slip Cavity Rail system is an ideal solution for steel frame substrates requiring a drainage cavity between the sheathed steel frame substrate and insulation.
The cavity is ‘partially ventilated’ meaning the effect on the through wall U-value is minimal, with small drainage holes in the base track allowing any moisture to escape from the system. New build insurers such as the NHBC, Premier Guarantee and LABC insist on a cavity on new build projects, making the Wetherby Cavity Rail system an ideal solution.
The unique Wetherby RagRail helps to simplify the installation of this system and combined with the Stone Wool and Acrylic Brick Slips, achieves an A2-s1,d0 fire rating to BS EN 13501-1, allowing installations to a building of any height. Our Stone Wool Acrylic Brick Slip system is quick to install and emulates traditional brickwork with its lightweight, durable design.
Watch the Stone Wool Acrylic Brick Slip System in Action…
You’ll unearth a treasure trove of expertise right at your fingertips by visiting our channel and hitting that subscribe button.
Acrylic Brick Slip Colours
10 Standard brick colour options & many other colours available on request.
3-4 week lead time | Min. Order 60m2
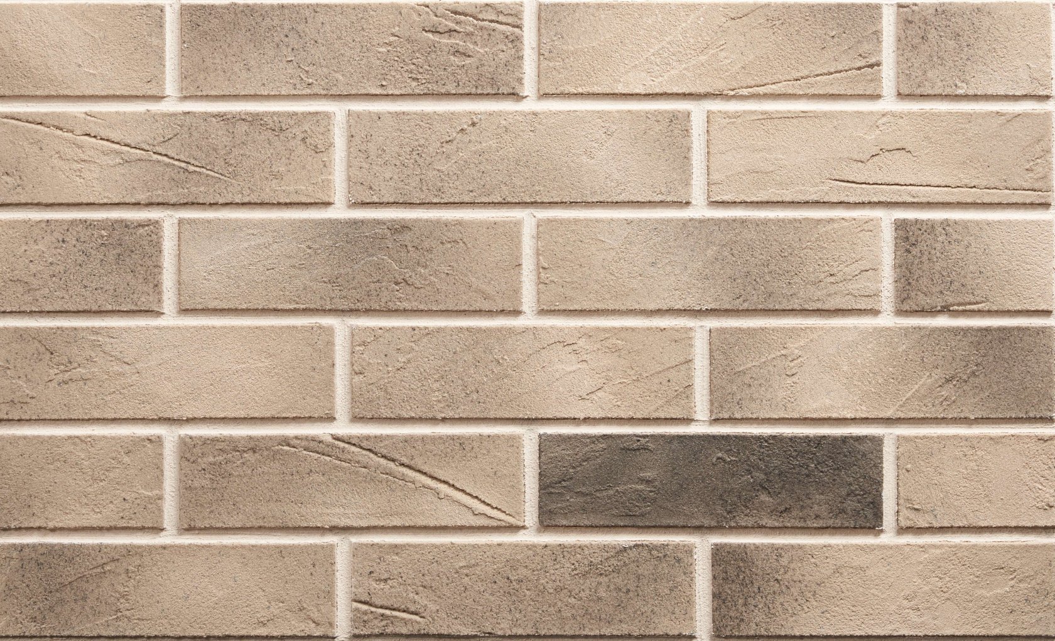
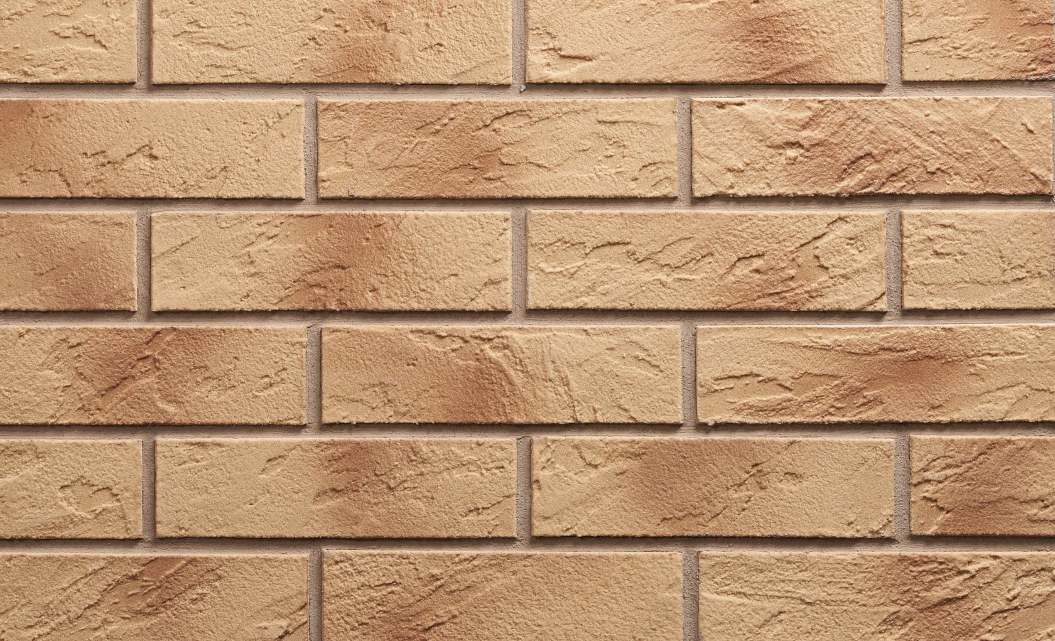
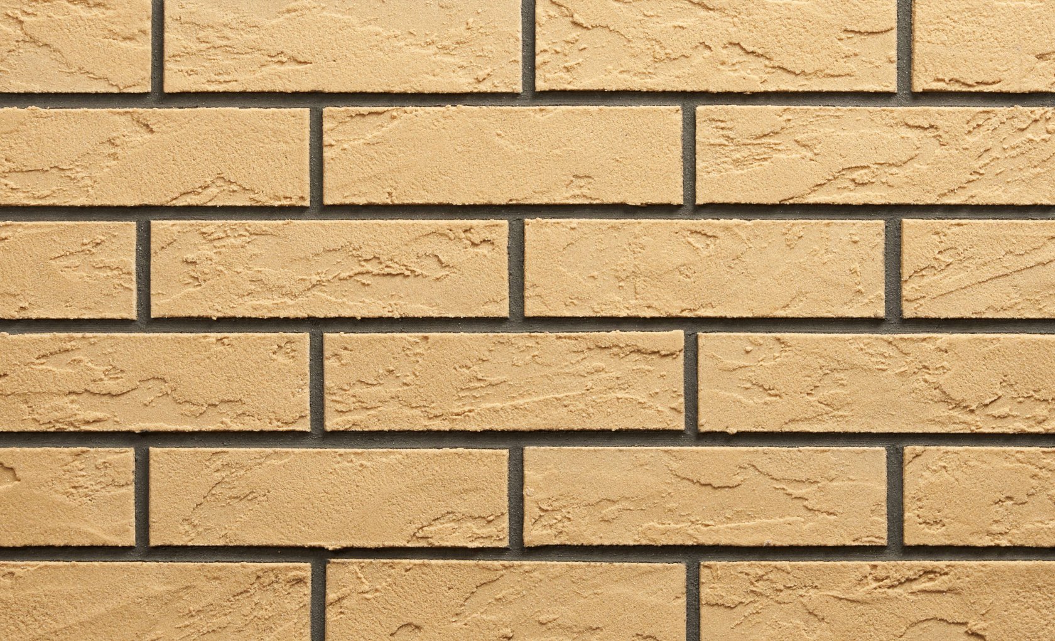
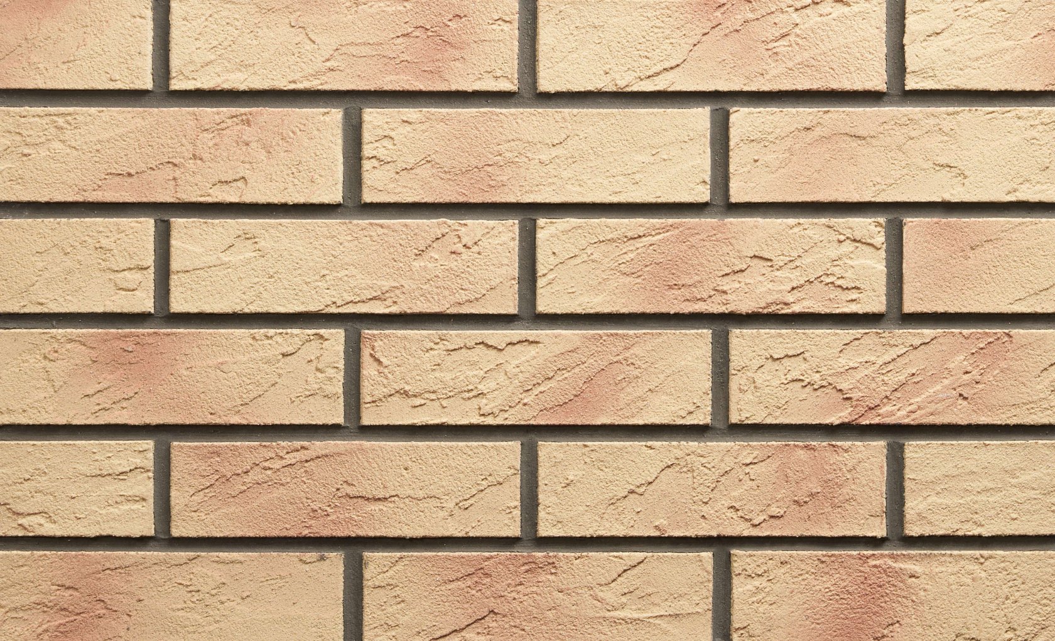
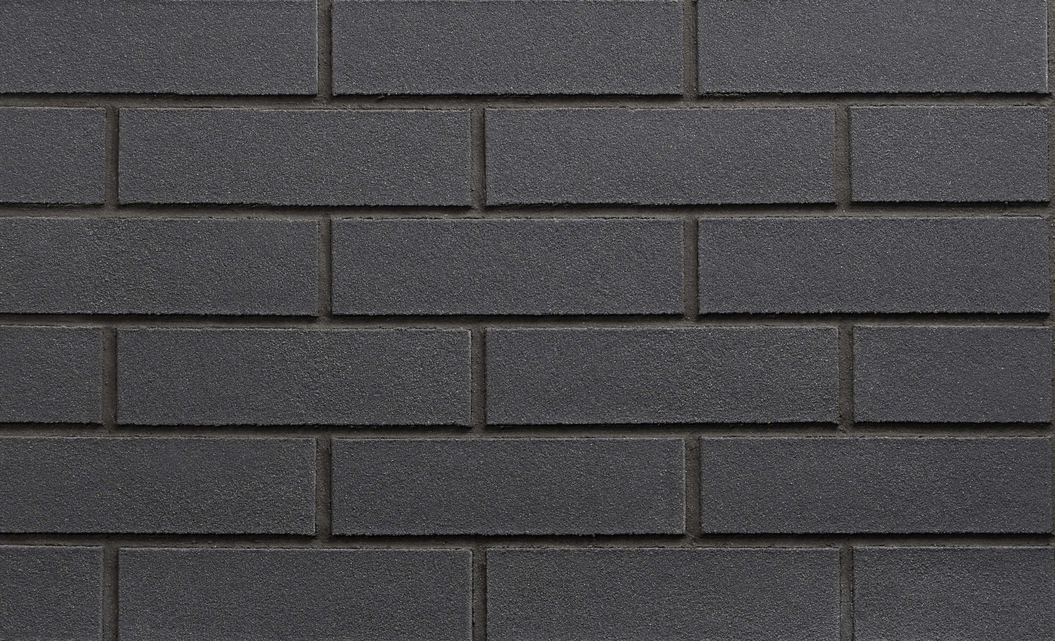
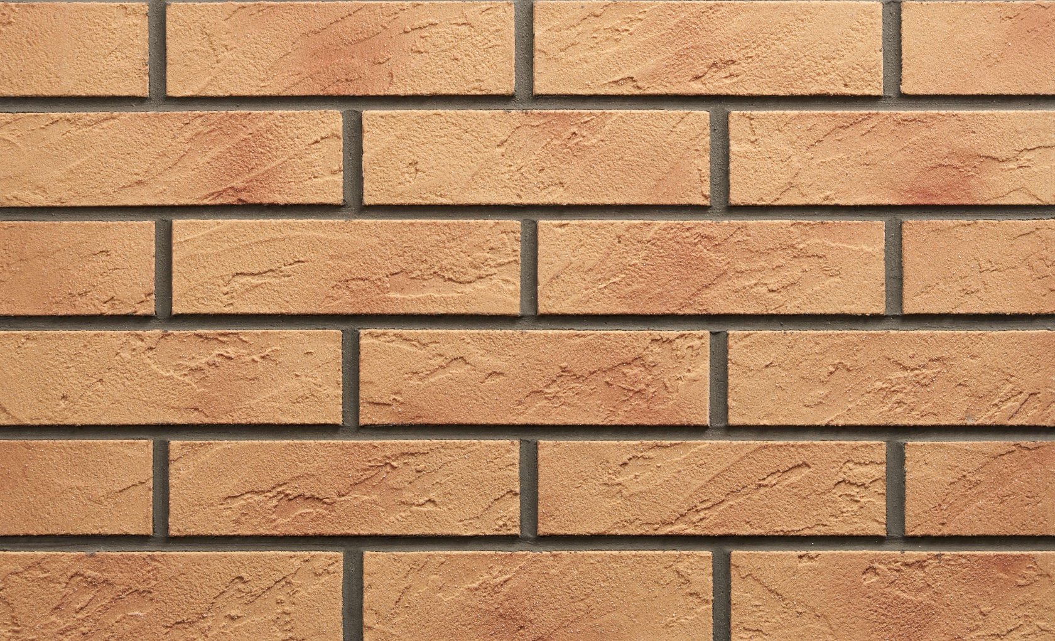
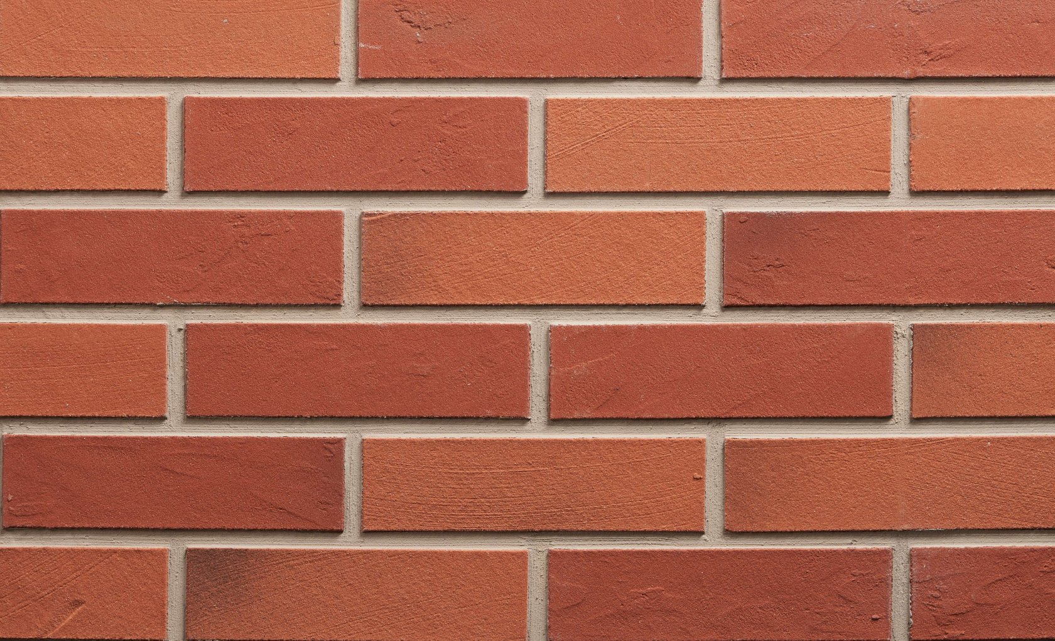
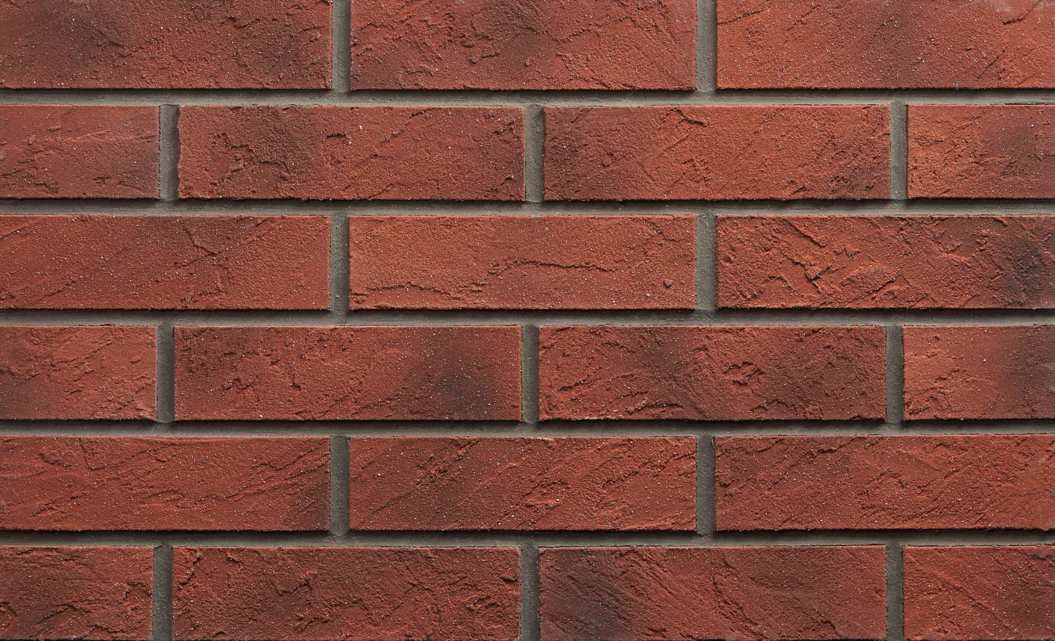
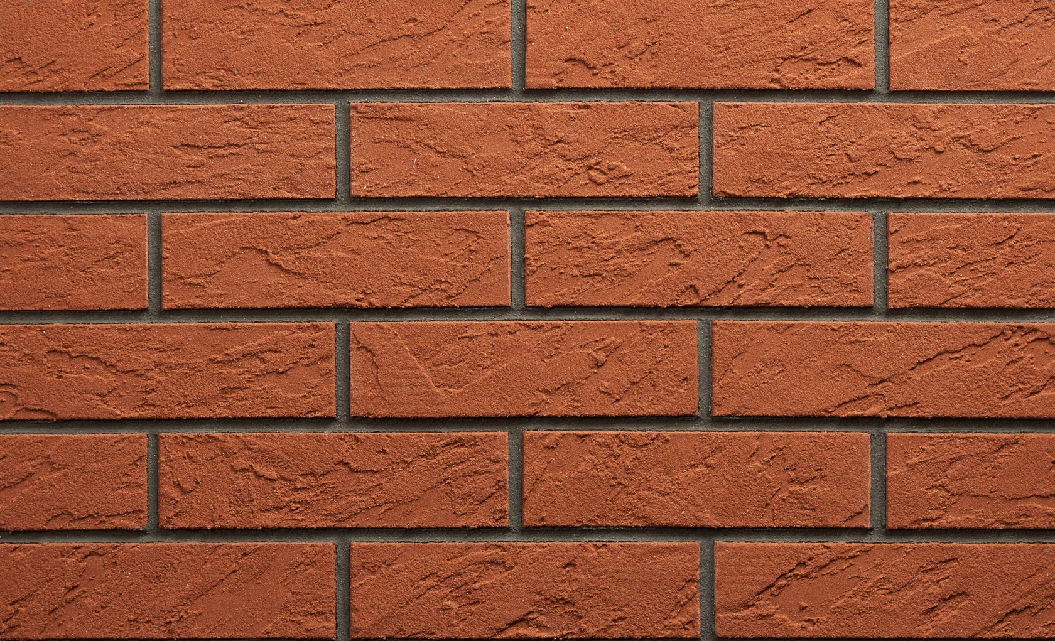
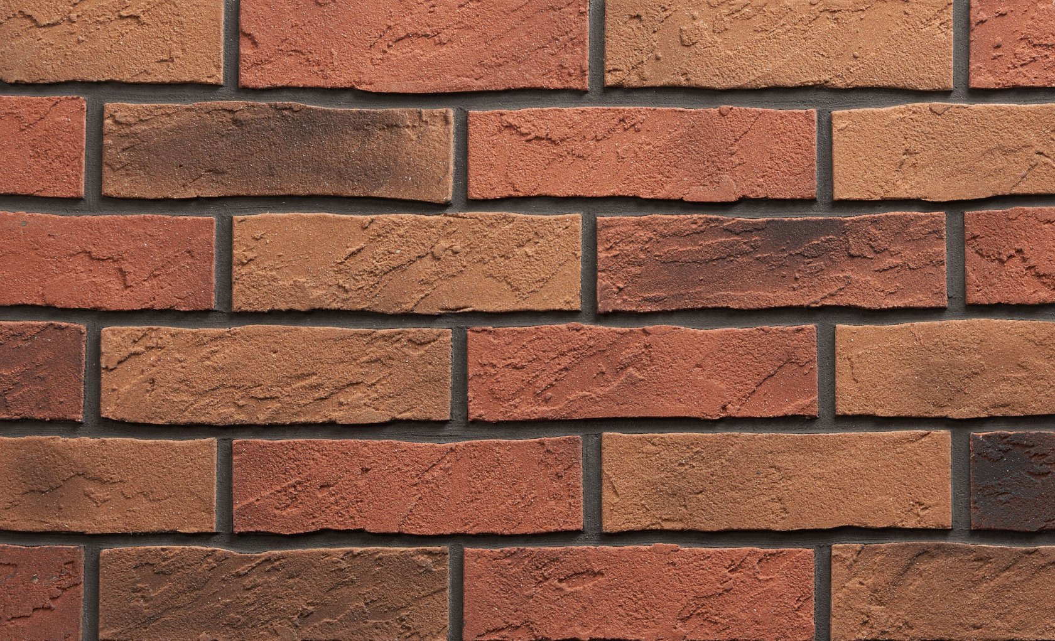

Adhesive Mortar Colours Options
Wetherby adhesive mortars are available in a selection of complimentary colours, below is a selection of colours available, download our acrylic brick slip brochure to review the full colour range.
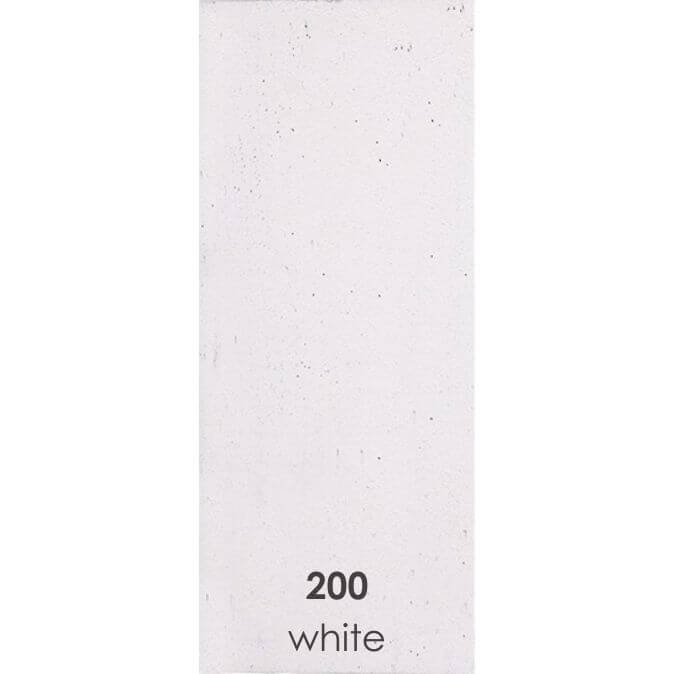
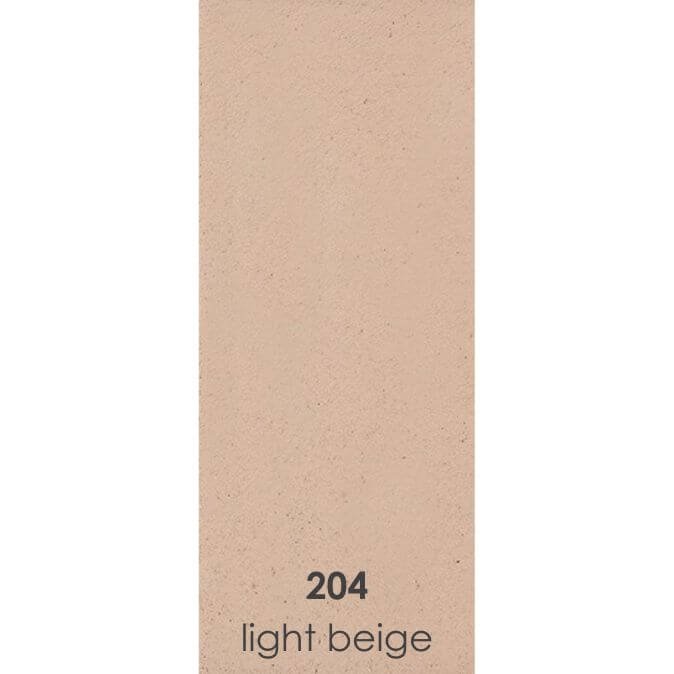
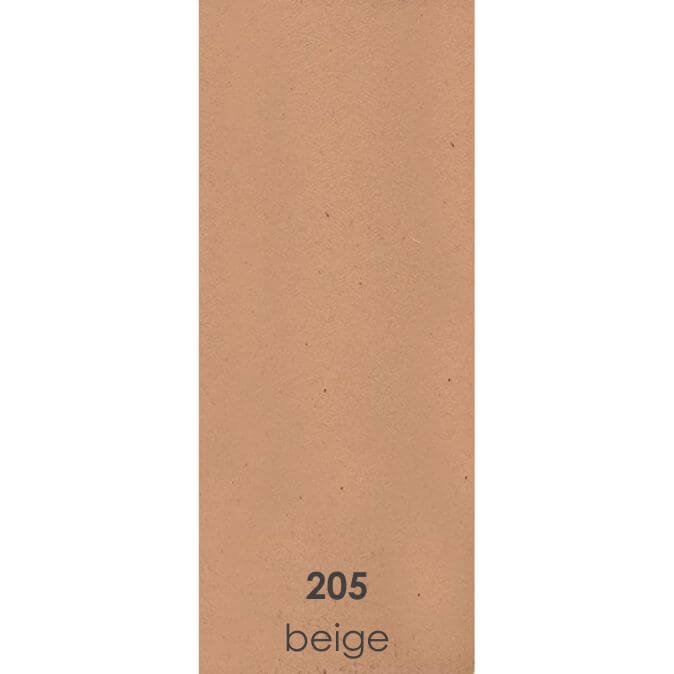
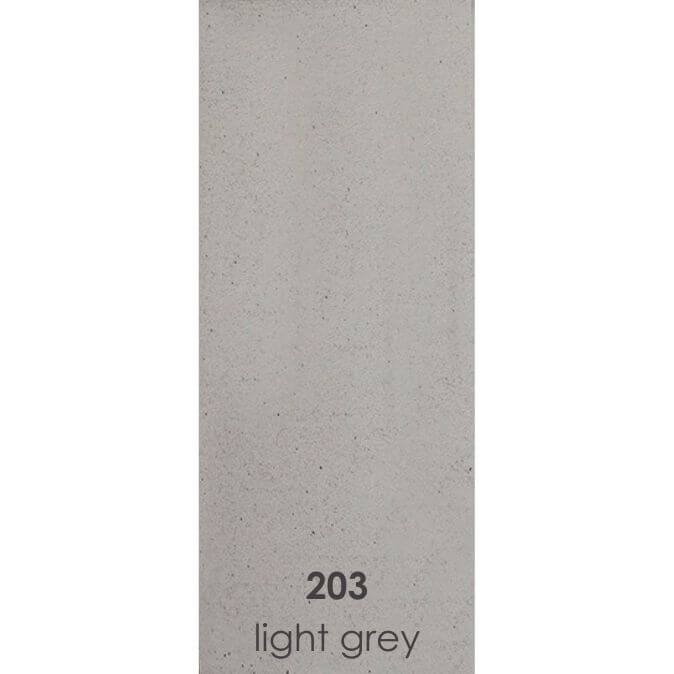
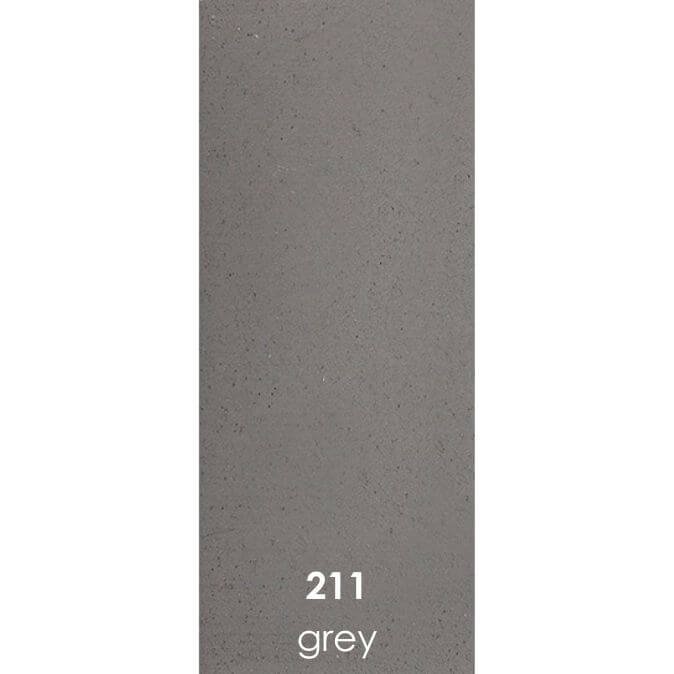
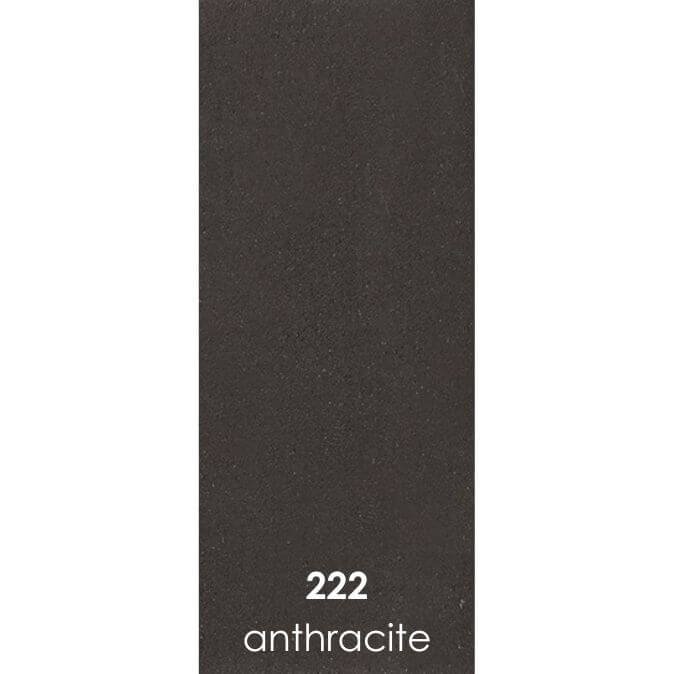



Components of the Stone Wool Acrylic Brick Slip System


Benefits of our Stone Wool Acrylic Brick Slip System
The Stone Wool Acrylic Brick Slip System is a revolutionary solution, designed to elevate your projects. This advanced insulation system provides many benefits going beyond traditional methods, offering unmatched performance, sustainability, and cost-effectiveness.








Technical Information
Specifying an External Wall Insulation system that is suitable for your project can be a challenging practice. Our technical team are on hand to provide detailed job specific specifications and any technical assistance you may require.
| Fire Classification | A2-s1,d0 to EN 13501-1 |
| Design Life | 30 years |
| Impact Resistance | Category I |
| Hygrothermal / Freeze / Thaw Testing | Pass |
| Sheathing Board | Fibre Cement Board (BS EN 12467) CPB (BS EN 12467 / BS EN 634-2) Ply (BS EN 313-1) OSB (BS EN 300) |
| Cavity Options | WBS RagRail – Metal Cavity Spacer Rail Timber Batten – Low Rise Only |
| Stone Wool Thermal Values Conductivity | 0.036 W/(m²k) |
| Thicknesses Available | 50mm – 250mm |
| Finish Options | Available in a variety of colours and textures |
Technical Data
Technical Drawing Set
Our technical drawings are currently being updated. To request the latest version contact; Technical Helpline 0800 1073299 or technical@wbs-ltd.co.uk
Operations & Maintenance Manual
Our O&M manuals are currently being updated. To request the latest version contact; Technical Helpline 0800 1073299 or technical@wbs-ltd.co.uk
KIWA Certifications BAW-20-147-S-A-UK
Specification with NBS

Product Information

At the core of our Stone Wool Silicone Render system lies Rockwool insulation, providing outstanding thermal performance, unparalleled breathability and superior acoustic properties in comparison with other insulants on the market. Stone Wool is classified as A1 non-combustible as an individual product.
- Outstanding thermal and acoustic properties
- Non combustible
- Easily cut and shaped
- Can be installed to flat & curved surfaces
- Open cell structure allows the façade to breath

Wetherby Acrylic Brick Slips made from high-quality quartz sand and acrylic resin, which provides excellent flexibility. When used in a Wetherby certified system, they offer a minimum
30-year life expectancy and Category 1 impact resistance providing a robust finish.
- Professional-grade, authentic brick finish
- Durable Design
- Moldable around curved substrates
- Cost Effective
- Lightweight

Related EWI Systems
We have developed a range of EWI systems ideal for use with various construction methods, view the other systems.

Contact the Team at Wetherby Building Systems
We understand that embarking on a construction project is a significant endeavor, and we’re here to support you every step of the way.
If you have any inquiries, require additional information, or would like to discuss your specific project needs, please don’t hesitate to reach out. Our dedicated team of experts is ready to listen, collaborate, and provide tailored solutions.
 01942 717 100
01942 717 100

 01942 717 100
01942 717 100


