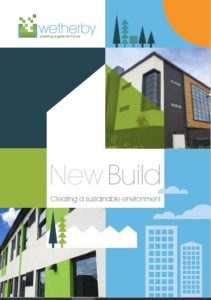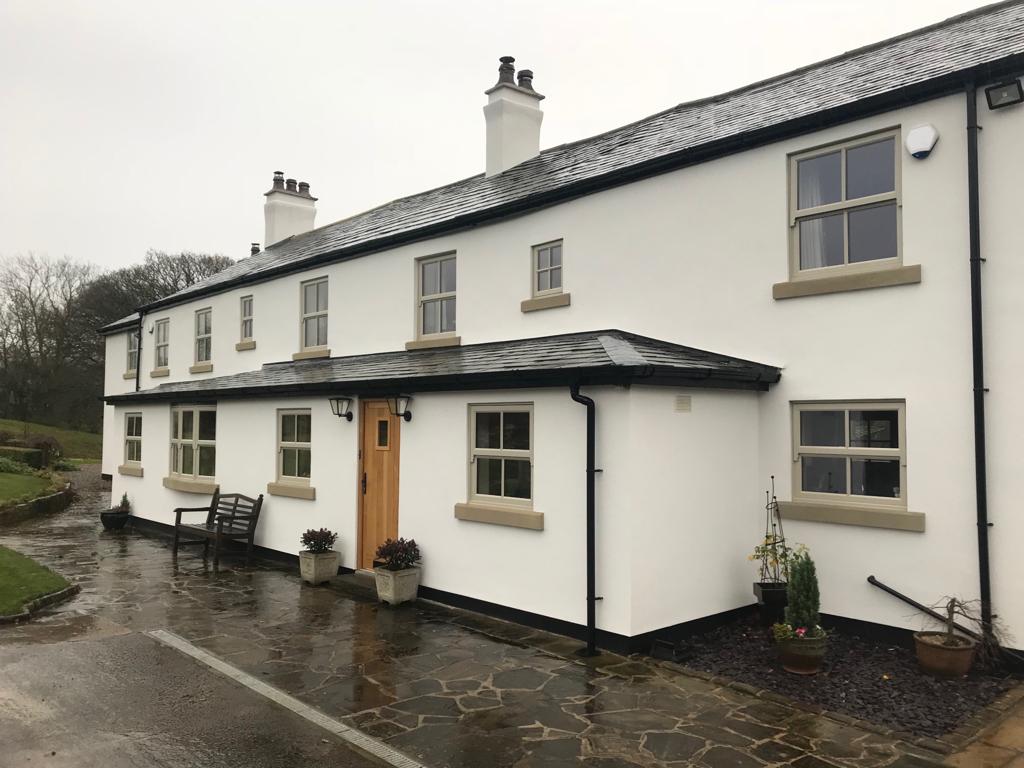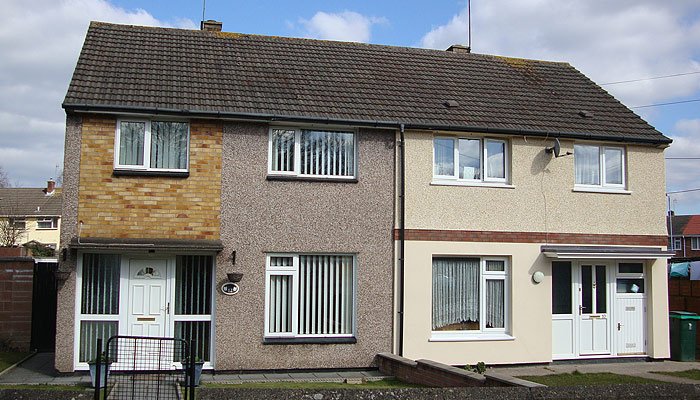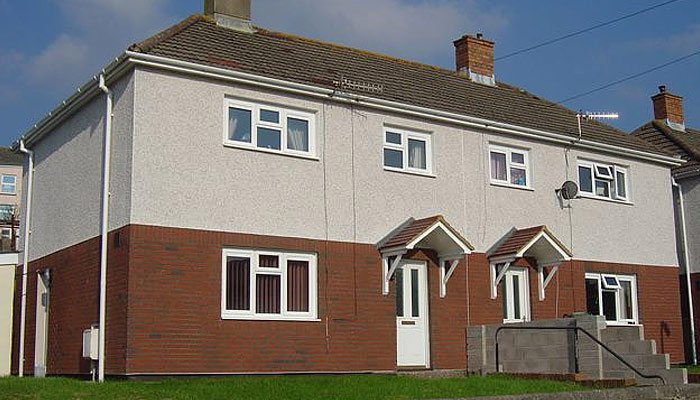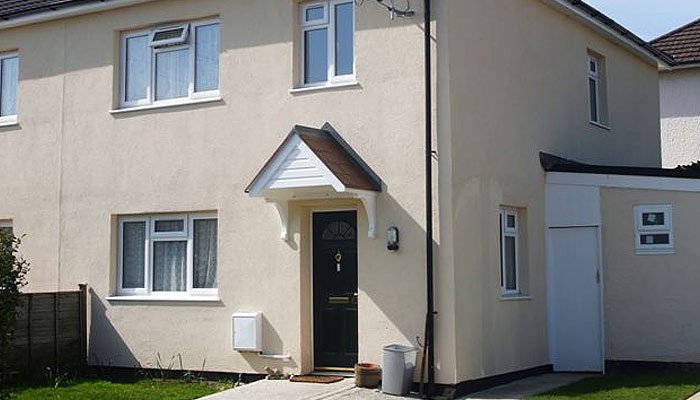Traditional New Build
The term ‘traditional build’ is most often used to describe a structure where the internal load bearing leaf of the walling is of masonry construction and tied with stainless steel ties to an outer leaf of either block or brick.
Wetherby External Wall Insulation can be applied to:-
- Traditional brickwork / blockwork
- Single skin brickwork / blockwork
- Steel frame (also considered as a MMC*)
- Concrete frame (also considered as a MMC*)
- Timber frame (also considered as a MMC*)
Traditional New Build Construction Types
Dense Concrete Blocks
Dense Concrete Blocks have a high strength factor and are therefore used for foundations, external leafs of walls that are to be rendered and for internal load bearing partitions. They do not, however, have a very high insulation value or acoustic rating.
Single Skin Construction
On the continent, Single Skin Construction used with external insulation has been the standard method of building for decades. With rising densities, higher land costs and the rising cost and shortages of skilled labour, UK architects and developers are now specifying this method of construction.
Following the erection of a lightweight single skin of blockwork, Wetherby offer a range of insulation systems that are specifically designed to meet thermal guidelines. Once the insulation is fixed to the blockwork, a wide variety of render finishes or brick façades can be installed to give modern, seamless finishes or to replicate traditional construction without the cost or reliance of skilled labour.
Thin Joint Systems
Thin Joint Systems (which are actually classed as an MMC due to the innovative process) have been designed to speed up the build process. The blocks are laid using a proprietary mortar (instead of sand / cement) which is applied using a special scoop. The system allows a single leaf to be taken up to roof height without waiting for the external leaf offering a similar construction speed of panellised systems.
Lightweight Aerated (Aircrete) Blocks
Lightweight Aerated (Aircrete) Blocks are suitable for foundations, internal and external leaves of cavity walls, solid walls, internal walls and party walls. They provide a far greater thermal efficiency but usually require the application of an external wall insulation system to achieve current building regulations.
Today, more and more local authorities, housing associations, private landlords and private homeowners are choosing external wall insulation as a cost effective and flexible method of renovating traditional housing types that are in desperate need of thermal and aesthetical upgrading.
* Modern Method of Construction
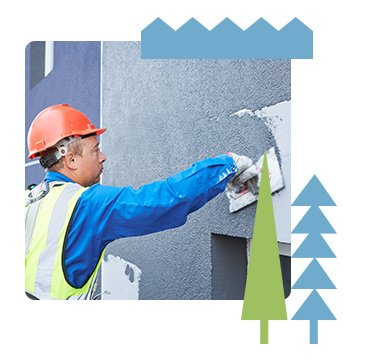
You may be interested in our range of Thin Coat Renders?
Wetherby’s versatile Thin Coat Render Systems are available in endless texture and colour options enabling design flexibility whilst delivering a clean, modern and vapour permeable façade.
Contact Us
For information on suitable systems or technical advice, please speak to our Technical team on 0800 1073299 or email below.
Email